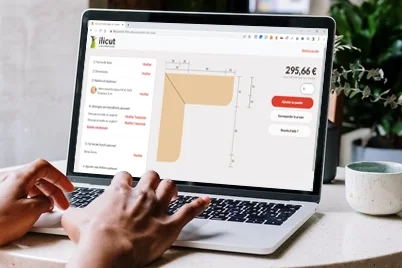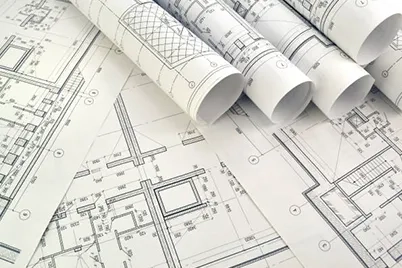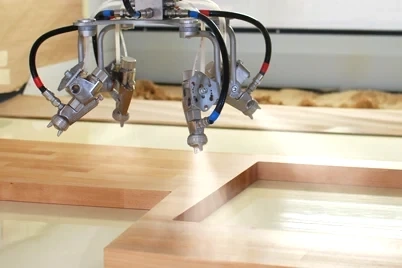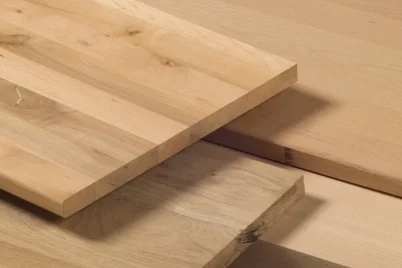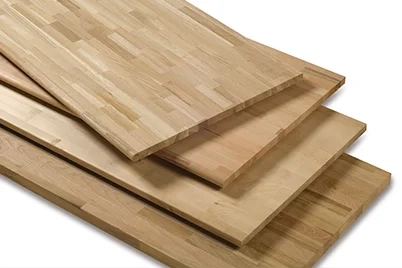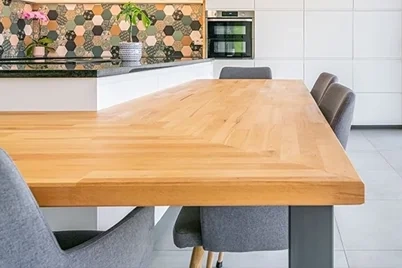Custom-made claustra with straight solid rubber wood slats, delivered assembled, ready to install.
With its highly graphic design, the claustra allows you to define spaces without blocking light or to adorn a wall with decorative paneling. It's the ideal arrangement to bring warmth, graphics, and functionality to your interior.
Our claustras are personalized to your needs: custom height and width, choice of wood species, raw wood or natural oil finish.
How to enter the custom dimensions of your Claustra?
The Thickness field corresponds to the depth of the Claustra (here 60 mm)
The Length field corresponds to the height of the Claustra in a vertical position
The Width field corresponds to the width of the Claustra in vertical position
The model we offer for customization features slats that are 40 mm wide and 60 mm deep. The spacing between each slat is approximately 60 mm (this spacing may slightly vary depending on the total width of the claustra). The top and bottom crossbars do not protrude. The slats are secured to the top and bottom crossbars by our team using screws (invisible screws).
For added comfort, the slats and crossbars have edges machined in C2-2 (rounded machining with a radius of 5mm).
Entirely manufactured and assembled in our workshop in Burgundy, our claustras are delivered ready to install.
To facilitate installation, claustras with a width exceeding 120 cm will be delivered in multiple pieces.
For a claustra between 120 and 240 cm in width, we will deliver 2 pieces of claustra of equal widths.
For a claustra between 240 and 360 cm in width, we will deliver 3 pieces of claustra of equal widths, etc.
Example: If you want a claustra with a total width of 3 m, we will deliver 3 pieces, each 1 m long, that you can assemble yourself.
In this case, the pieces must be assembled by you using the machining and assembly screws that we provide (screws, brackets, nuts). To find out more, consult our
assembly page.
Measurement of the claustra's height:
To take the correct measurements for your claustra, measure the ceiling height (distance between the ceiling and the floor) at multiple points and keep the lowest measurement.
a. For a floor-to-ceiling claustra, we recommend using the adjustment feet provided to accommodate any variations in ceiling height.
In this case, subtract 1 cm from the measured ceiling height (1 cm corresponds to the minimum height of the adjustment feet). Example: The lowest ceiling height is 240 cm. You should enter 239 cm in the "Claustra Length" field.
b. For any other configuration (horizontal claustra, half-wall claustra), please enter the exact measurements.
Claustra attachment:
Depending on the attachment support, you can glue or screw the top crossbar. We do not provide glue or screws/anchors.
If you wish to modify the slat section, spacing, or angle, create a niche, or any other design, please send us your request through our contact form.
This product is subject to the eco-furniture tax.
 Small price
Small price





